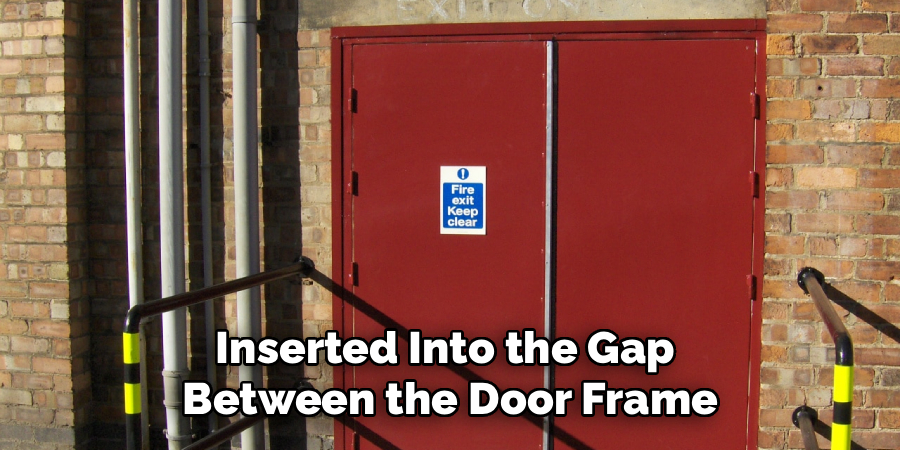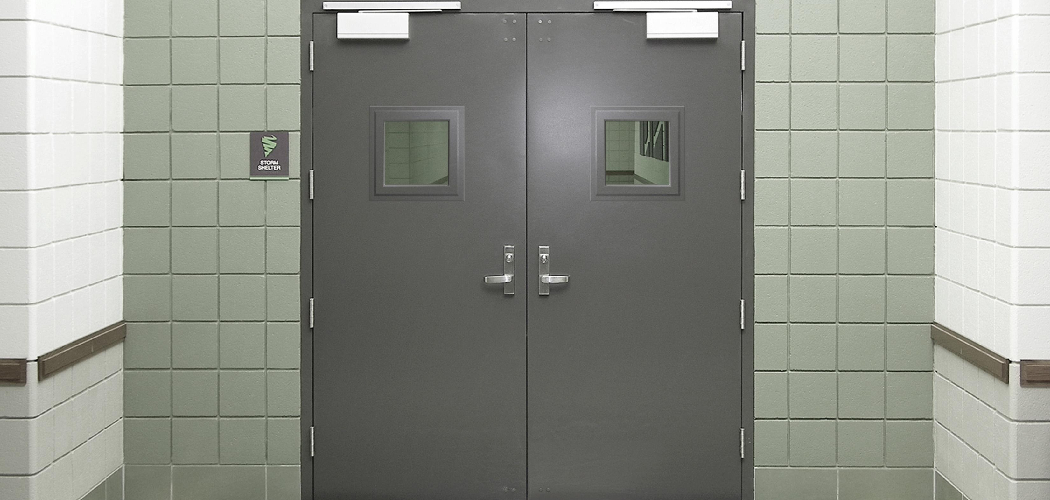Upgrading to a steel door is one of the best investments you can make for your home’s security, durability, and energy efficiency. Steel doors offer superior strength compared to wood or fiberglass, providing peace of mind and long-lasting performance. While the task of fitting a heavy steel door into an existing wood frame might seem daunting, it is a project that a homeowner with moderate DIY skills can accomplish successfully.

Learning how to install steel door in wood frame not only saves you on professional installation costs but also gives you a deep understanding of how your home’s entry points function. This guide will provide a clear, beginner-friendly roadmap to the installation process. We will cover everything from taking accurate measurements and preparing the frame to hanging the door and ensuring a weather-tight seal, empowering you to complete this valuable home improvement project with confidence.
Why This is a Smart Home Security Upgrade
Installing a steel door in a wood frame is a significant upgrade for home security and energy efficiency. Steel is far more resistant to forced entry than wood, providing a powerful deterrent against intruders. Furthermore, modern steel doors are often foam-filled, offering excellent insulation that helps reduce heating and cooling costs by preventing energy loss. This project allows you to gain the benefits of a high-security door while utilizing your existing wooden frame, making it a cost-effective yet high-impact home improvement that enhances both safety and curb appeal.
8 Step-by-Step Guide: How to Install Steel Door in Wood Frame
Step 1: Measure the Rough Opening and Purchase the Correct Door
Accurate measurements are the foundation of a successful installation. Using a tape measure, carefully measure the width of the door frame opening at the top, middle, and bottom. Then, measure the height on both the left and right sides. Use the smallest of these measurements as your final dimensions. You will also need to measure the jamb depth. When purchasing your pre-hung steel door, ensure it is designed for these rough opening dimensions. A pre-hung door, which includes the door already mounted in its own frame, is highly recommended for DIYers as it simplifies the process of door alignment significantly.

Step 2: Remove the Old Door and Prepare the Wood Frame
Before you can install the new door, the old one must be removed. Start by taking the old door off its hinges. Then, carefully pry off the interior and exterior trim or molding around the door frame using a pry bar. This will expose the shims and nails holding the old frame in place. Use a reciprocating saw to cut through the nails between the frame and the wall studs. With the nails cut, you should be able to remove the entire old door frame from the rough opening. Thoroughly clean the opening of any old caulk, insulation, or debris.
Step 3: Inspect and Repair the Existing Wood Frame
With the rough opening exposed, inspect the condition of the wood frame, including the sill and the wall studs. Check for any signs of rot, water damage, or insect damage. If you find any soft or crumbling wood, it must be repaired or replaced before you proceed. A damaged frame will compromise the secure installation of your new steel door. Ensure the sill plate is level; if it is not, you may need to use a self-leveling compound or shims to create a perfectly flat and level base for your new door to sit on.
Step 4: Dry-Fit the New Steel Door and Frame
Before using any fasteners or sealant, you need to test-fit the new pre-hung steel door. With a helper, carefully lift the new door and frame unit into the rough opening. Center the unit in the opening and check for a proper fit. Use a level to ensure the frame is perfectly plumb (vertically straight) on the hinge side and level across the top. There should be a small, even gap around the entire frame. This dry-fit step allows you to identify any issues with the rough opening that need to be addressed before the final installation. This is a critical part of learning how to install steel door in wood frame.

Step 5: Secure the Hinge Side of the Frame
Once you are satisfied with the dry fit, remove the unit from the opening. Apply a generous bead of high-quality exterior caulk along the sub-sill where the door threshold will sit. With your helper, place the door unit back into the opening, pressing the threshold firmly into the caulk. Re-check that the hinge side of the frame is perfectly plumb using your level. Begin securing the frame by placing wood shims in pairs (one from each side) behind each hinge location. Drive long screws through the frame, shims, and into the wall stud to anchor the hinge side securely.
Step 6: Shim and Secure the Latch Side and Top of the Frame
With the hinge side secured and plumb, move to the latch side. The goal here is to ensure an even gap between the door and the frame from top to bottom. Insert shims at the top, bottom, and near the lockset location. Adjust the shims until the gap is consistent, typically about the thickness of a nickel. Check for plumb again before driving screws through the frame and shims into the wall stud. Finally, shim and secure the top of the frame in the same manner. A crucial part of knowing how to install steel door in wood frame is proper shimming for perfect door alignment.
Step 7: Install Insulation and Weatherproofing
To maximize energy efficiency and prevent drafts, you need to properly insulate the gap between the new door frame and the wall studs. Gently press low-expansion spray foam insulation designed for windows and doors into this gap. Be careful not to overfill, as expanding foam can bow the frame and cause the door to bind. Once the foam has cured, you can trim any excess flush with the wall. This step completes the weatherproofing of the installation, ensuring a tight seal against the elements and improving your home’s insulation value.

Step 8: Reinstall Trim and Install Hardware
With the door securely in place, you can now reinstall the interior and exterior trim. Nail the trim to the door frame and the wall, covering the gap and the shims. Caulk the seams where the trim meets the wall and the frame for a clean, finished look. Finally, install the doorknob, lockset, and deadbolt according to the manufacturer’s instructions. This typically involves sliding the locksets into the pre-drilled holes in the door and securing them with the provided screws. Test the door to ensure it opens, closes, and locks smoothly.
Frequently Asked Questions (FAQs)
Can You Put a Steel Door in a Wood Frame?
Yes, absolutely. It is a very common practice to install a steel door, especially a pre-hung unit, into a structural wood frame. The key to success is ensuring the wood frame is structurally sound, plumb, and level. The steel door’s own frame is then shimmed and securely fastened to the wooden studs of the rough opening, creating a strong and secure entryway.
Do I Need a Pre-Hung Door, or Can I Install a Slab?
For a DIY installation, a pre-hung door is strongly recommended. A pre-hung unit includes the door slab already mounted perfectly within its own frame, with hinges and holes for the lockset pre-drilled. Installing just a door “slab” requires mortising for hinges and drilling for locks, which demands a high level of precision and specialized tools. A pre-hung system simplifies the project immensely.
What Is the Purpose of Shims in Door Installation?
Shims are small, tapered wedges of wood or composite material that are essential for a perfect door installation. They are inserted into the gap between the door frame and the wall’s rough opening. Their purpose is to allow you to make micro-adjustments to ensure the door frame is perfectly plumb (vertically straight) and square, and to create an even gap for the door to operate smoothly. They also provide a solid backing for the screws to anchor into.

What Kind of Screws Should I Use to Install a Steel Door?
You should use long, corrosion-resistant screws that are capable of passing through the door frame, the shims, and securely into the wooden wall studs. Galvanized or coated deck screws that are at least 3 inches long are an excellent choice. These long screws provide the necessary structural strength to anchor the heavy steel door and frame assembly firmly in place, ensuring a secure installation.
How Do I Make Sure the Door Is Weatherproof?
Weatherproofing involves several key steps. First, apply a continuous bead of high-quality exterior caulk under the door’s threshold before setting it in place. Second, after the door is installed, fill the gap between the door frame and the wall with low-expansion foam insulation. Finally, after the trim is reinstalled, caulk all the seams on both the interior and exterior to seal any remaining gaps against air and water infiltration.
Conclusion
Successfully learning how to install steel door in wood frame is a challenging but immensely rewarding project that significantly boosts your home’s security and energy efficiency. While the process requires precision and patience, it is well within the capabilities of a determined DIYer. By following a methodical approach, from accurate measurements and thorough frame preparation to careful shimming and weatherproofing, you can achieve a professional-quality installation.
The confidence and satisfaction that come from completing this project are matched only by the daily peace of mind a strong, secure steel door provides. With this guide, you have the knowledge to tackle this upgrade, enhance your home’s value, and enjoy the benefits of a safer, more comfortable living space.

